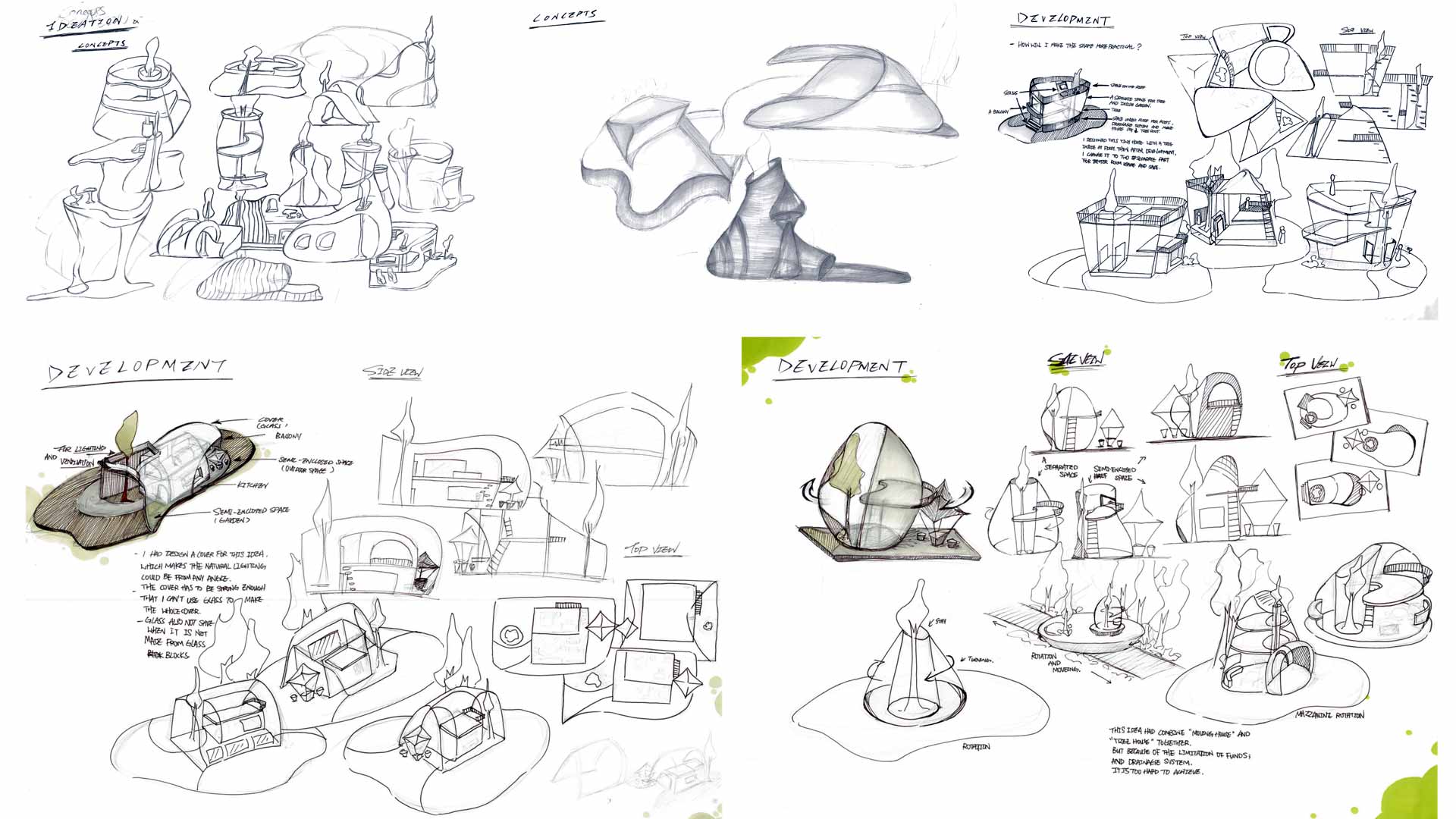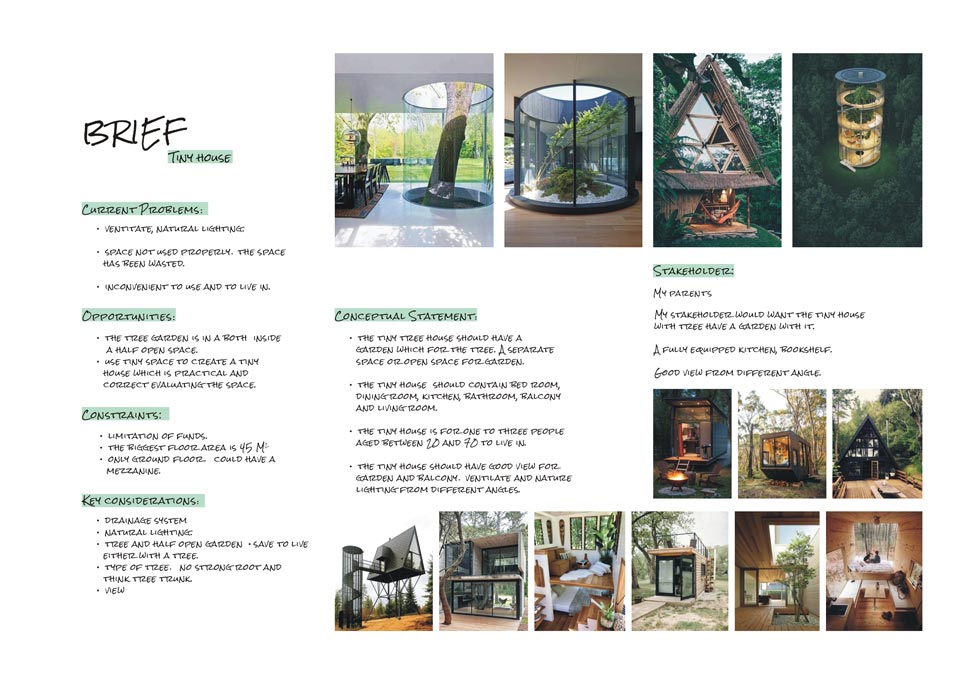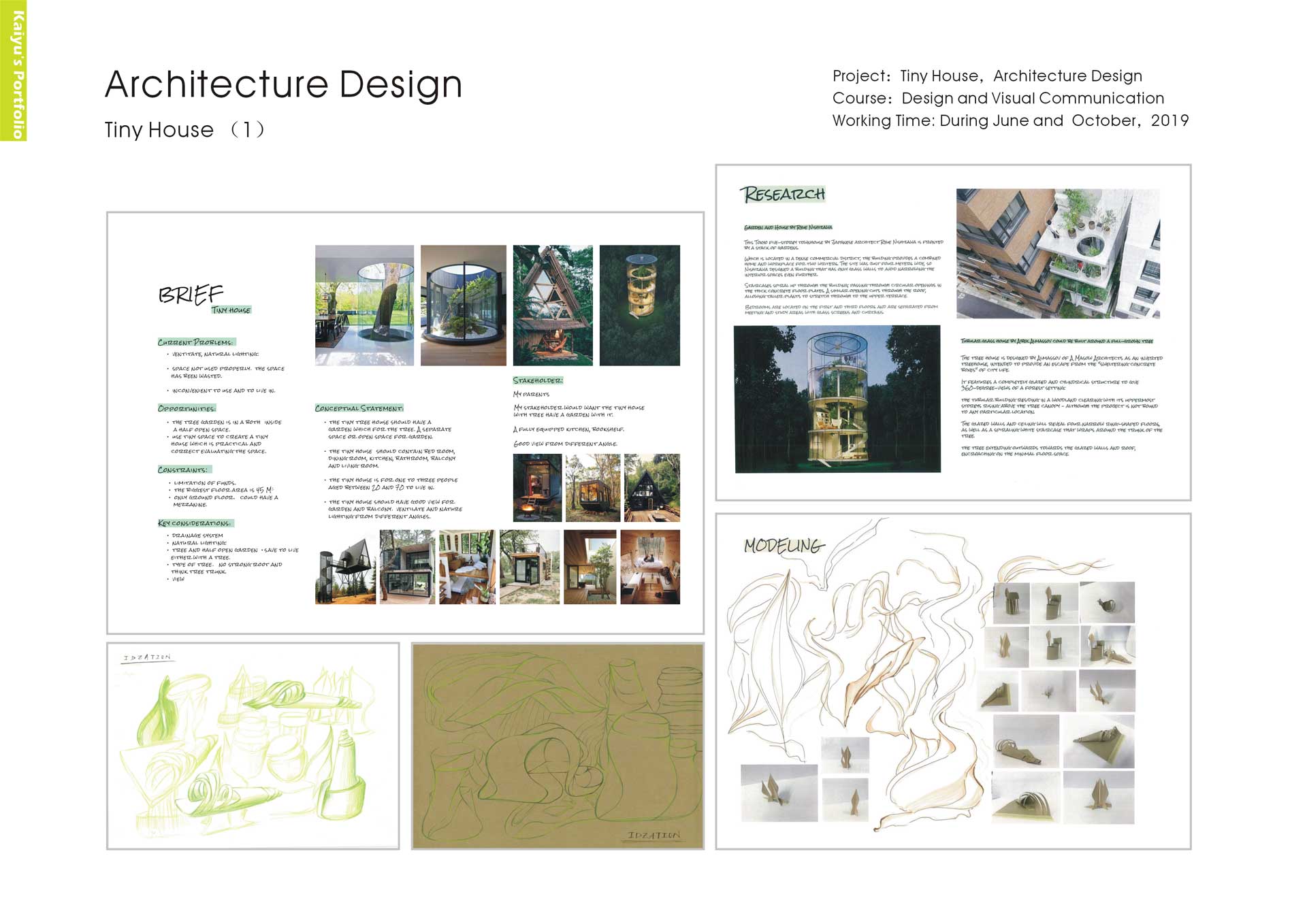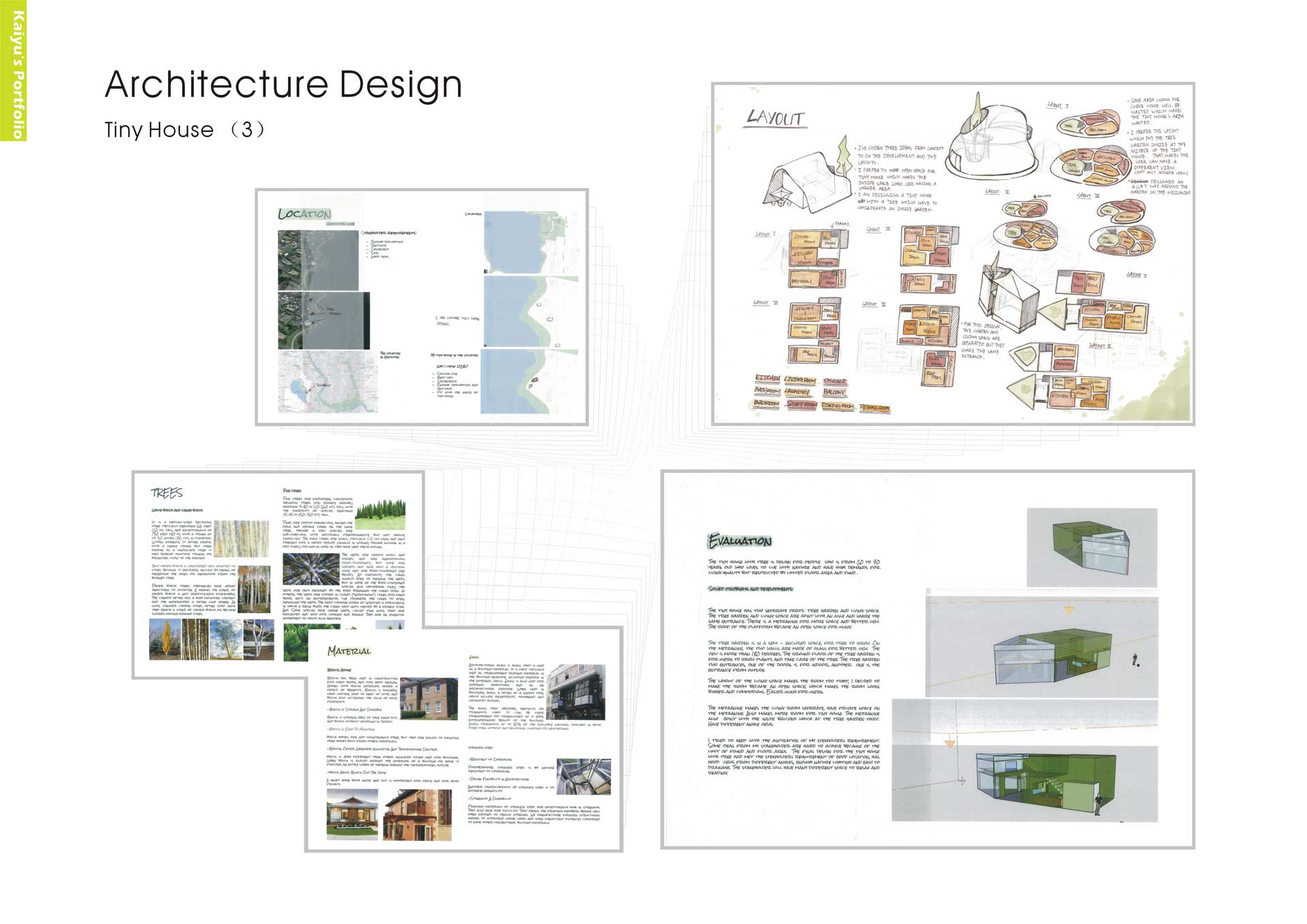
Architecture: Tiny House
-
Title of workTiny House
-
Completion2019
-
Works Category
-
PlaceHillcrest High School
Architecture: Tiny House
BRIEFTiny house
Current Problems:
· ventitate, natural lighting.
· space not used properly,the space has been wasted.
· inconvenient to use and to live in.
Opportunites:
· the tree garden is in a both inside a half open space.
· use tiny space to create a tiny house which is practical and correct evaluating the space.
Constraints:
· limitation of funds.
· the biggest floor area is 45 M2.
· only ground floor, could have a mezzanine.
Key considerations:
· drainage system
· natural lighting.
· tree and half open garden ·save to live either with a tree.
· type of tree, no strong root and think tree trunk.
· view
Conceptual Statment:
· the tiny tree house should have a garden which for the tree. A separate space or open space for garden.
· the tiny house should contain bed room, dining room, kitchen, bathroom, balcony and living room.
· the tiny house is for one to three people to live in for around 20 to 70 years old.
· the tiny house should have good view for garden and balcony,ventilate and nature lighting from different angles.
Stakeholder:
My parents
My stakeholder would want the tiny house with tree have a garden with it.
A fully equipped kitchen, bookshelf.
Good view from different angle.




